Engineering skills, construction
- Books Name
- Social Science Book
- Publication
- Cognizance Publication
- Course
- CBSE Class 7
- Subject
- Social Science
Chapter 4
Rulers and buildings
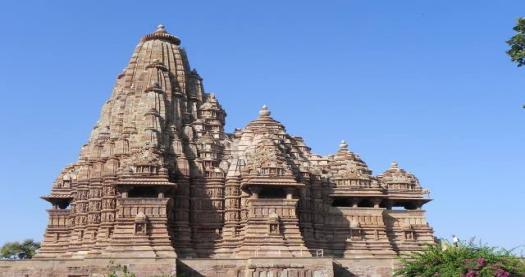
Between the eighth and the eighteenth centuries, kings and their officers built two kinds of structures. The first were forts, palaces, garden residences and tombs-safe, protected, and grandiose places of rest in this world and the next. The second were structures meant for public activity, including temples, mosques, tanks and wells, caravanserais and bazaars.
Kings were expected to care for their subjects, and by making structure for their use and comfort, rulers hoped to win their praise.Construction activities were also carried out by others, including merchants. They built temples, mosques and wells.Domestic architecture- large mansions(havelis) of merchants has survived only from the 18th century.
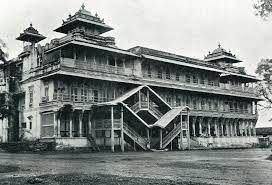
Engineering Skills and Construction
Monuments provide an insight into the technology used for construction.Between the seventh and tenth centuries, architects started adding more room, doors and windows to buildings.Roofs, doors and windows were made by placing a horizontal beam across two vertical columns are style of architecture called ‘trabeate” or ‘corbelled’. Between the eighth and thirteenth centuries, the trabeate style was used in the construction of temples, mosques, tombs and in buildings attached to large stepped-wells(baolis).
Two technological and stylistic developments are noticeable from the twelfth century work.The weight of superstructure above the doors and windows was carried by arches. This archietectural form was called ‘arcuate architectural’, form and use of limestone mixed with stone chips that led to faster construction.
Temples and mosques were beautifully constructed because they were places of worship and meant to demonstrate the power, wealth and devotion of the patron.The largest temples were all constructed by kings. The other, lesser deites in the temples were gods and goddesses of the allies and subordinates of the ruler.Muslim Sultan's and Padshahs did not claim to be incarnations of God, but Persian court chronicle described the Sultan as the ‘Shadow of God’.
As each new dynasty came to power, kings wanted to emphasise where moral right to be rulers.
Super structures
Super structures refers to that part of the building which is above the ground.
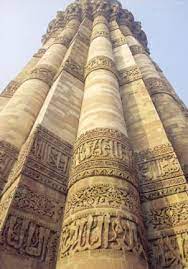
The Qutub Minar is 5 storeys high. Its surface is curved and angular. The band of inscriptions are under its first balcony.The first floor was constructed by Qutbuddin Aybak and the rest by Iltutmish around 1229. Over the years it was damaged by lightning and earthquakes and repaired by Alauddin Khalji, Muhammad Tughlaq, Firuz Shah Tughlaq and Ibrahim Lodi.
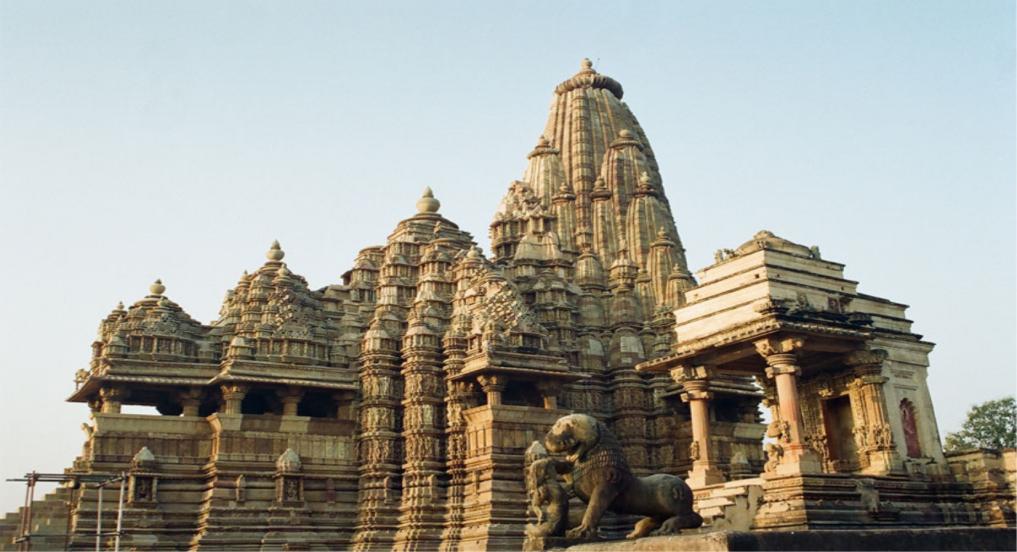
The Kandariya Mahadev temple dedicated to shiva was constructed in 999 by the kingDhangadeva of the Chandela dynasty.An ornamented gateway lead to an entrance, and the main hall(mahamandapa) were dances were performed.The image of chief deity was kept in the main shrine (garbhagriha).This was the place for ritual worship, where only the king, his immediate family and priests gathered. The Khajurho complex contained royal temples where commoners were not allowed to enter. Thetemples were decorated with elaborately carved sculptures.
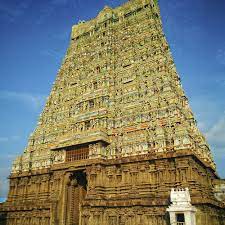
The Rajarajeshvara temple of Thanjavur had the tallest shikhara among temples of its time. Constructing it was not easy because there were no cranes in those days, and the 90 tonne stone for the top of the Shikhara was too heavy to lift manually. So the architects built an inclined path to the top of the temple, placed the boulder on rollers and rolled it all the way to the top.The path started more than 4 km away so that it would not be too steep. This was dismantled after the temple was constructed. A village near the temple now a days is calledCharupallam, the ‘Village of the incline’.
Limestone cement was increasingly used in the construction. This was very high quality cement.Which, when mixed with the stone chips hardened into concrete. This made construction of large structures easier and faster.
Building temples, mosques and tanks
Temples and mosques was beautifully constructed because they were places of worship and meant to demonstrate the power, wealth and devotion of the patron. The largest temples were all constructed by kings. The other lesser deities in the temple were gods and goddesses of the allies and subordinates of the ruler. The temple was a miniature model of the world, ruled by the king and his allies. As they worshipped their deites together in the royal temples, it seemed as if they brought the just rule of the gods on earth.Muslim Sultan's and Padshah did not claim to be incarnations of god, but Persian courtchronicles described the Sultanas the ‘Shadow of God’.As each new dynasty come to Power, constructing places of worship provides rulers with a chance to proclaim their close relationship with God,especially important in an age of rapid political change.
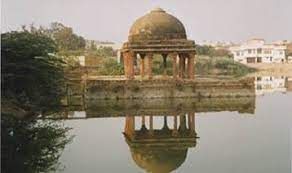
Making precious water available by constructing tanks and reservoirs was highly praised. Sultan Iltutmish won universal respect for constructing a large reservoir just outsideDelhi-i-kuhna.It was called the Hauz-i-Sultani or the ‘King's Reservoir’.Rulers often constructed tanks and reservoirs-big and small, for use by ordinary people. Sometimes these tanks and reservoirs were part of a temple, mosque, or a Gurudwara.
Why were temples destroyed?
Since Kings built temples to demonstrate their devotion to God and their power and wealth, they attacked and targeted these buildings when theyattached one another kingdoms. When the Chola king Rajendra-I built Shiva temple in his capital, he filled it with prizedstatues seized from defeated rulers.An incomplete list included a Sun-pedestal form the Chalukya, a Ganesha statue and several statues of Durga; a Nandi statue from Eastern Chalukyas; an image of Bhairava and Bhairavi from the Kalingas of Orissa; and a Kali statue from the Palace of Bengal.Sultan Mahmud of Ghazni attack the temples of defeated kings and looted their wealth and idols. By destroying temple specially the one at Somnath, he tried to win credit as a great hero of Islam. In the political culture of the Middle Ages most rulers displayed their political might and military success by attacking and looting the places of worship of defeated rulers.
Architecture and significance
- Books Name
- Social Science Book
- Publication
- Cognizance Publication
- Course
- CBSE Class 7
- Subject
- Social Science
Architecture and Significance
Temples, Gardens,Forts , building material
All the Mughal emperors were big fans of architecture.Babur was immensely attracted to beautifully laid out gardens and complexes.In his autobiography, Babur described his interest in planning and laying out formal gardens, placed within rectangular walled enclosures and divided into four quarters by artificial channels.These gardens are called ‘chahar bagh’ orfourgardens because of its symmetrical division into quarters.Each quarter is bound by an artificial wall. Continuing the legacy, Akbar, Shah Jahan and Jahangir all built chahar bagh in Kashmir, Delhi and Agra.
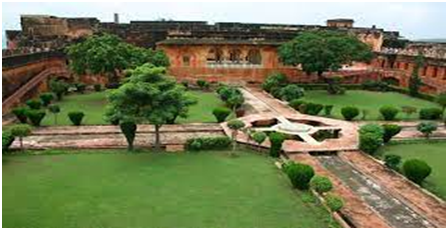
Tombs another different aspect of Mughal architecture. Akbar architectsturned to the tombs of his central asian ancestor, Timur.The central towering dome and the tall gateway were called pishtaqs.After the death of each Mughal emperor,they were buried in a tomb which was placed amidst a Chahar Bagh.This tradition was termed as ‘hashta bisht’ and translates to ‘eight paradises’. The building was constructed with red sandstone, edged with white marble. Shah Jahan was a staunch lover of beautiful archaeological wonders. During his reign, he constructed marvelous archaeological wonders.He built the famous ‘Diwan-i-aam ( the house of common people), and the diwan-i-Khas( the house of the elite).These halls are where Shah Jahan held meetings with the common people and special people respectively.These halls were called ‘Chihil Sutun’ or the ‘40 pillared hall’. His pedestal was called as the qibla pointing towards the direction which Muslims face while praying.The idea signified that the emperor was the God's representative on earth. He built the world famous Taj Mahal in Agra, Lal Quila and Jama Masjid in Delhi.
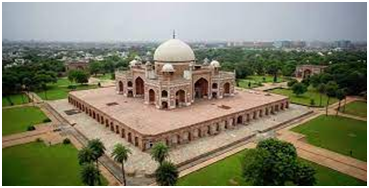
The connection between Royal justice and the imperial court was emphasised by Shah jahan in his newly constructed court in the Red Fort at Delhi.Behind the emperor's throne were a series of ‘pietra dura’ inlays that depicted the legendary Greek god Orpheus playing the lute. It was believed that Orpheus’s music could calm ferocious beast until they coexisted together peaceably.
Pietra dura -Coloured, hard stones placed in depressions carved into marble or sandstone, creating beautiful, ornate patterns.
In the early years of his reign, Shah jahan’scapital was at Agra.Shahjahan adapted the riverfront Garden in the layout of the Taj Mahal, the grandest architectural accomplishment of his reign.Here the white marble mausoleum was placed on the terrace by the edge of the river and the garden was to it's south.In the new city of Shahjahanabad that he constructed in Delhi, the imperial palace commanded the river-front. Only specially favoured nobles, like his eldest son Dara Shukoh- were given access to the riverfront. The commeners were compelled to build their houses away from the river Yamuna.
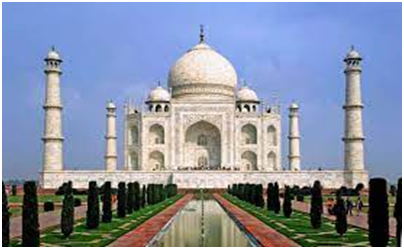
Region and empire
- Books Name
- Social Science Book
- Publication
- Cognizance Publication
- Course
- CBSE Class 7
- Subject
- Social Science
Region and Empire
The development movement expended between the eighth and eighteenth century.Of years, there was likewise a significant shading of thoughts over areas.In Vijaynagar, the elephant stables of the rulers were emphatically affected by the style of design found in the batting sultanates of Bijapur and Golconda.In Vrindavan, near Mathura temples were constructed in architectural styles that were same as the Mughal palaces in Fatehpur Sikri.
Interior of Temple of Govind Deva in Vrindavan, 1590 and the temple was constructed out of red sandstone.The 2 intersecting arcs that made the high ceiling roof the style of architecture is from northeast Iran(Khurasan) and was used in Fatehpur Sikri.The creation of large empire that bought different regions under their rule help in this cross fertilisation of artistic forms and architectural styles. Mughal rulers were particularly skilled in adopting regional architectural styles in the construction of their own building.
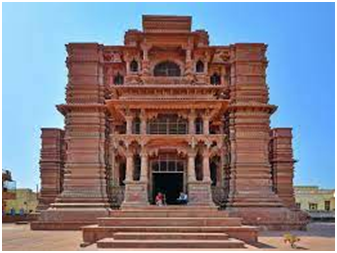
The formation of substantial domains that what distinctive areas under the administration this added in this cross treatment of creative structure and compositional styles.Mughals embrace the Bangla vault in their architecture. In Akbar's capital at Fatehpur Sikri, many of the building show the influence of the architectural styles of Gujarat and Malwa.Even though the authority of Mughal rulers wind in the 18th century, the architectural styles developed under the patronage were constantly used and adopted by other rulers as well, whenever they tried to establish their own kingdoms.
From the 12th century onward, attempts begin in France to build churches that are taller and lighter than earlier buildings. This architectural style, known as Gothic, was listing used by high pointed arch. The use of stained glass, often painted with scenes drawn from the Bible and flying buttresses.Tall Spires and bell towers, which are visible from a distance, were added to the church, one of the best known example of this architectural style is the Church of Notre Dame in Paris, which was constructed through several decades in the 12th and 13th centuries.
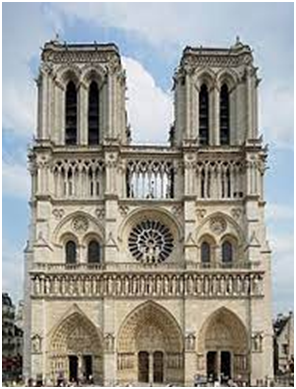

 Cognizance Publication
Cognizance Publication
